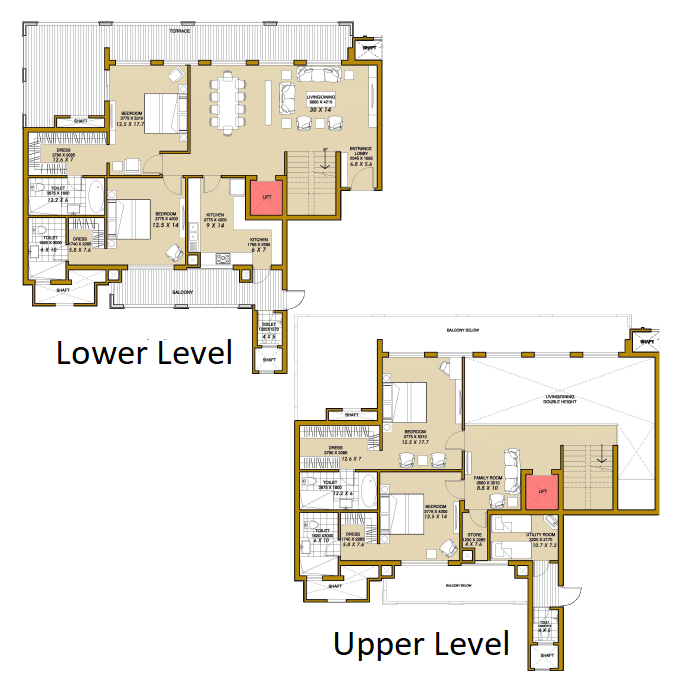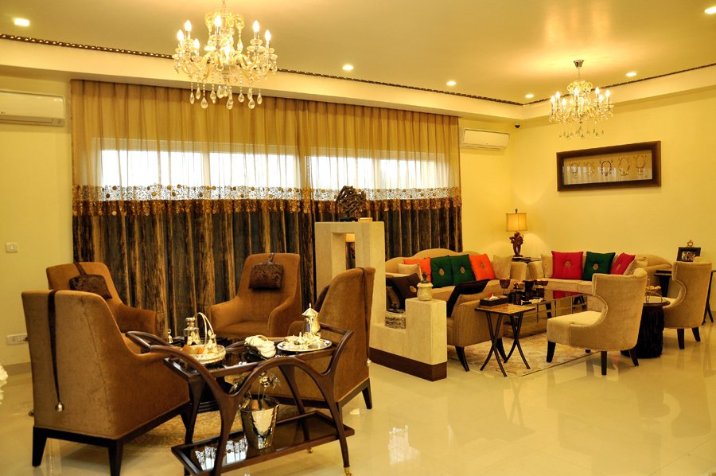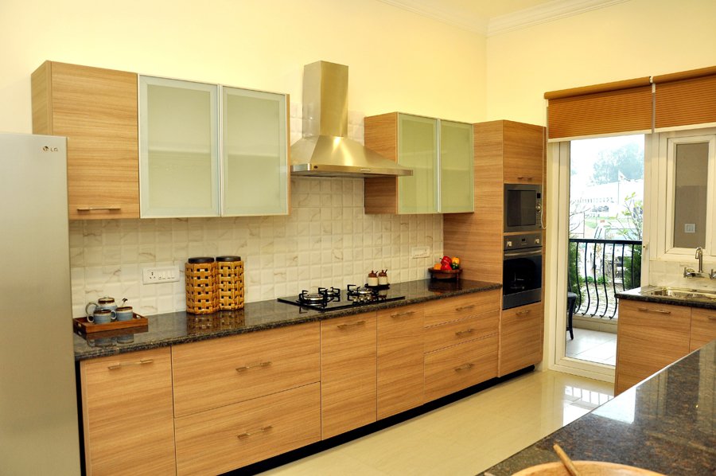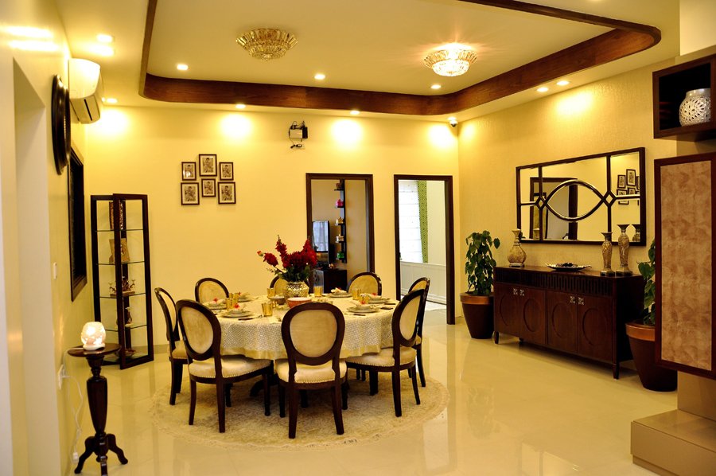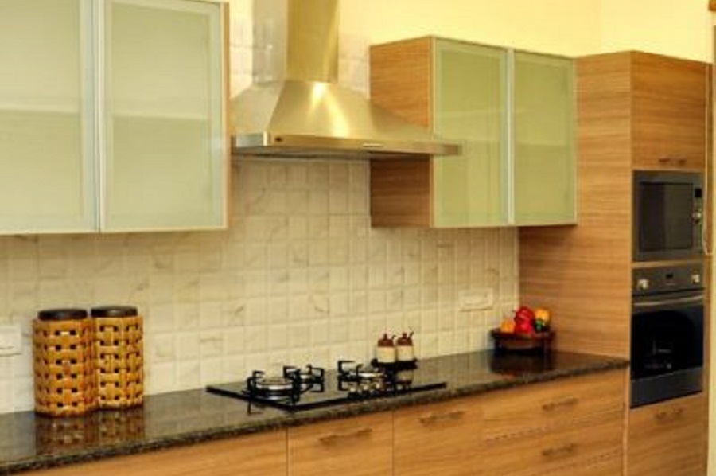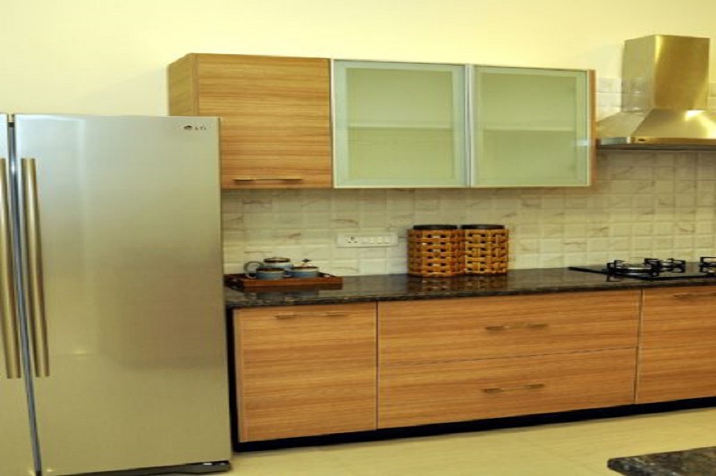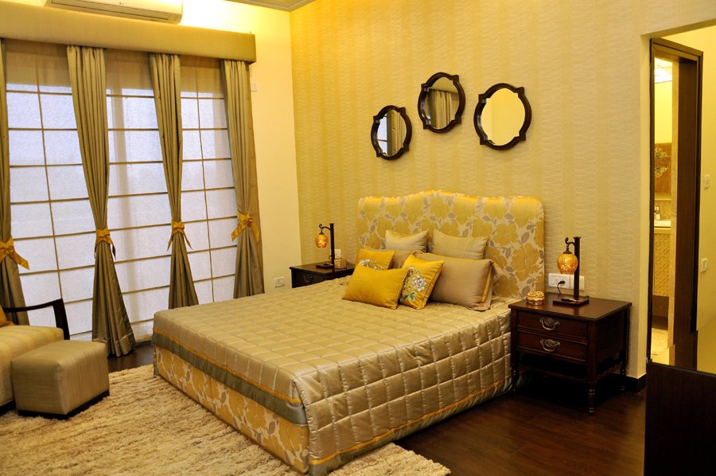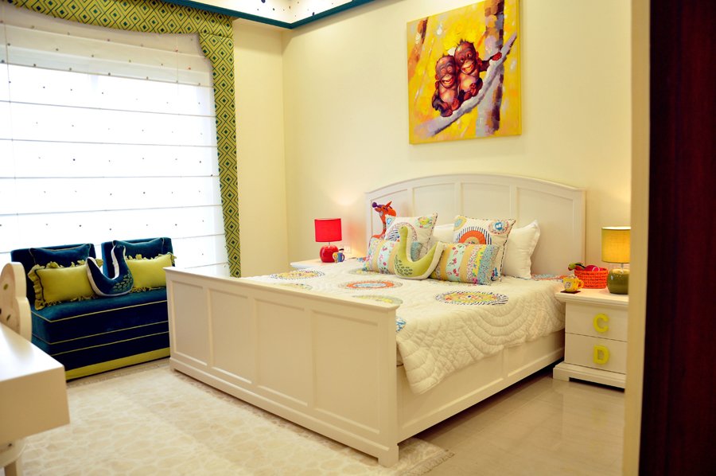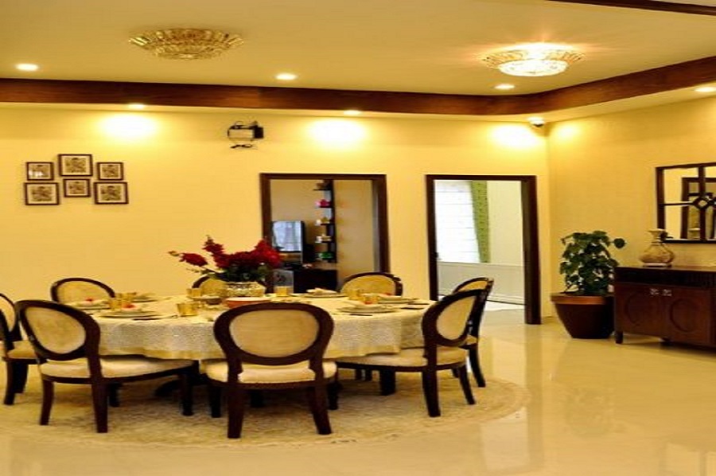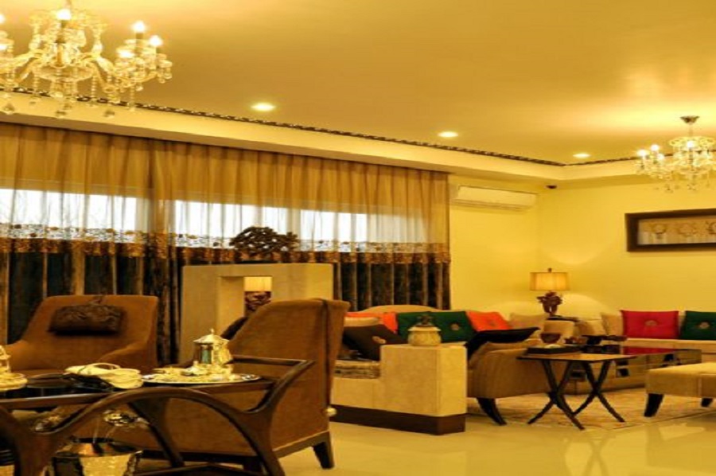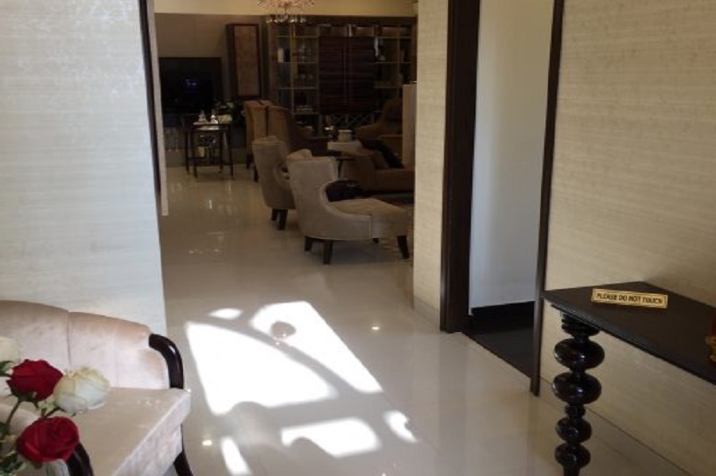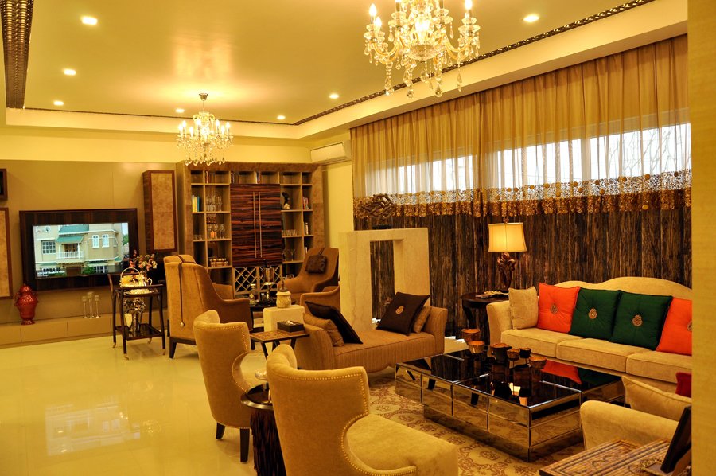ATS Casa Espana, Mohali - Spanish Inspired Residences
Designed by Hafeez Contractor
Only 2 Homes per Floor
Clubhouse with World-Class Amenities
Just 1.5 Km from Chandigarh
Round the Clock Security
Penthouses with Private Terrace & Private Swimming Pool
Don't wait to
Book Your Visit NowRequest a Call Back
3BHK & 4BHK
LUXURY FLATS
500 Sq. Yd.
LUXURY VILLAS
5000 & 7000 Sq. FT.
PENTHOUSES
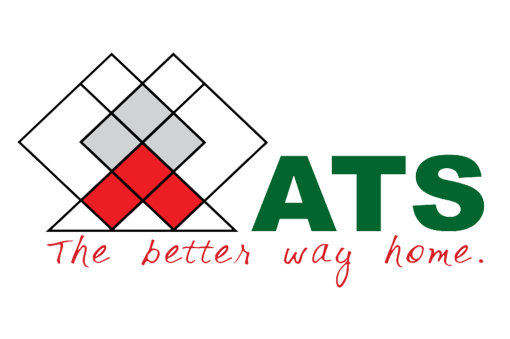
About ATS Mohali.
ATS infrastructure Ltd. is one of the foremost residential developers in Noida. The mission of our company is linked to delivering the value creating spaces and timely delivery of the project is the strongest aspect. ATS Casa Espana has redefined the industry of real-estate in Mohali with its transparent, approach that is customer-focused and constant quest for the world-class quality. ATS believe in progress with harmony. We make sure that the projects are deeply committed to the protection that is environmental and the community welfare. Explore our website to know more about ats casa espana possession, ats mohali flats price and luxury flats in mohali.
Project Features.
Our Premium Features
Sports
ATS Casa Espana offers you Clubhouse with gym & Indoor/Outdoors Sports.
Safety
ATS Casa Espana offers you No vehicular movement on podium level for safety.
Stores
ATS Casa Espana offers you Inhouse Convenience Stores.
Location edge
The project has been erected in the heart of Mohali and you are going to have the best experience of living here.
ATS Casa Espana - Offers Pinnacle of Luxury Living
Starting Price
Price on Request
Configuration
3BHK+S.R
4BHK+S.R
Penthouses
Villas
Saleable Area
Saleable Area is 2400-7000sq ft
Possession Starts
Possesion Started
ATS Casa Espana.
Luxury Living at ATS Penthouses
ATS is welcoming you to one of the most excellent gated residential society which is a project initiated by the ATS infrastructures. This project is intended with the motive of offering the luxurious and comfortable life to the customers.
All of the best options are included in the project so that the residents don’t have to encounter any sort of complexities after moving in there. If you are thinking that why should you choose this then one of the main reasons is that is at the distance of around 1.5 km from Chandigarh also there is the accumulation of feature that luxurious penthouses on the 25th floor of ATS residential homes.
The penthouse is including the amenities like private terrace and the swimming pool that can be enjoyed by the residents proficiently. You can easily enjoy the benefit of quick access to the Mohali international airport and to the Punjab, Haryana, Himachal Pradesh and Delhi. If you are looking for ATS luxury flats in mohali and ATS mohali flats price, Call us now to know about ATS Casa Espana Price and Possession. So, what are you waiting for? Just grab this opportunity of residing in your dream home.
Project Features.
ATS Welcomes you to Casa Espana Mohali. At ATS Casa Espana Flats in Mohali, we offers you The Penthouses “Pinnacle of Luxury Living” on the 25th floor with private terrace and swimming pool.
Indoor/Outdoors Sports
ATS Casa Espana offers you Clubhouse with gym & Indoor/Outdoors Sports.
Earthquake Resistant Structure
ATS Casa Espana offers you Earthquake resistant structure.
Round the Clock Security
ATS Casa Espana offers you Hi-tech round the clock security.
Podium Level for Safety
ATS Casa Espana offers you No vehicular movement on podium level for safety.
Inhouse Convenience Stores
ATS Casa Espana offers you Inhouse Convenience Stores.
Complete Power Backup
ATS Casa Espana offers you Complete Power Backup for emergency.
ATS Luxury Lifestyle. Gallery
ATS Welcomes you to Casa Espana, Mohali Sector 121.
ATS Welcomes you to Casa Espana, Mohali Sector 121. Casa Espana is a gated residential Luxury apartments Strategically located on NH-21 just 1.5 km from Chandigarh. The project of ATS Casa Mohali is a developed by the highly-praised architect named as Hafeez Contractor. They are known for understanding the needs and going extra mile for fulfilling them so that the customers are satisfied. They construct the project in a manner so that it offers all the facilities necessitated for leading a good life. ATS Mohali is a project that is developed with the mission of timely possession and for setting a benchmark in the Tricity through the value based project. It has also been intended with the approach that is vision and futuristic. The developers have focused on integrating that how they can enhance the living standard for the client and offer them the lifestyle that they want. This project has the ability of introducing the lifestyle that is western and the plan with the unique concept including the features or amenities that are international. This project is basically a combination of the luxurious and peaceful environment. In this project, it is ensured that all of the codes associated with the national building are followed at the time of construction. The construction is implemented under the supervision of professionals that are qualified and experienced. All in all, ATS Mohali is one of the successful residential projects that have been developed till date.
Walkthrough Video of ATS Casa Espana Mohali
Property Specifications.
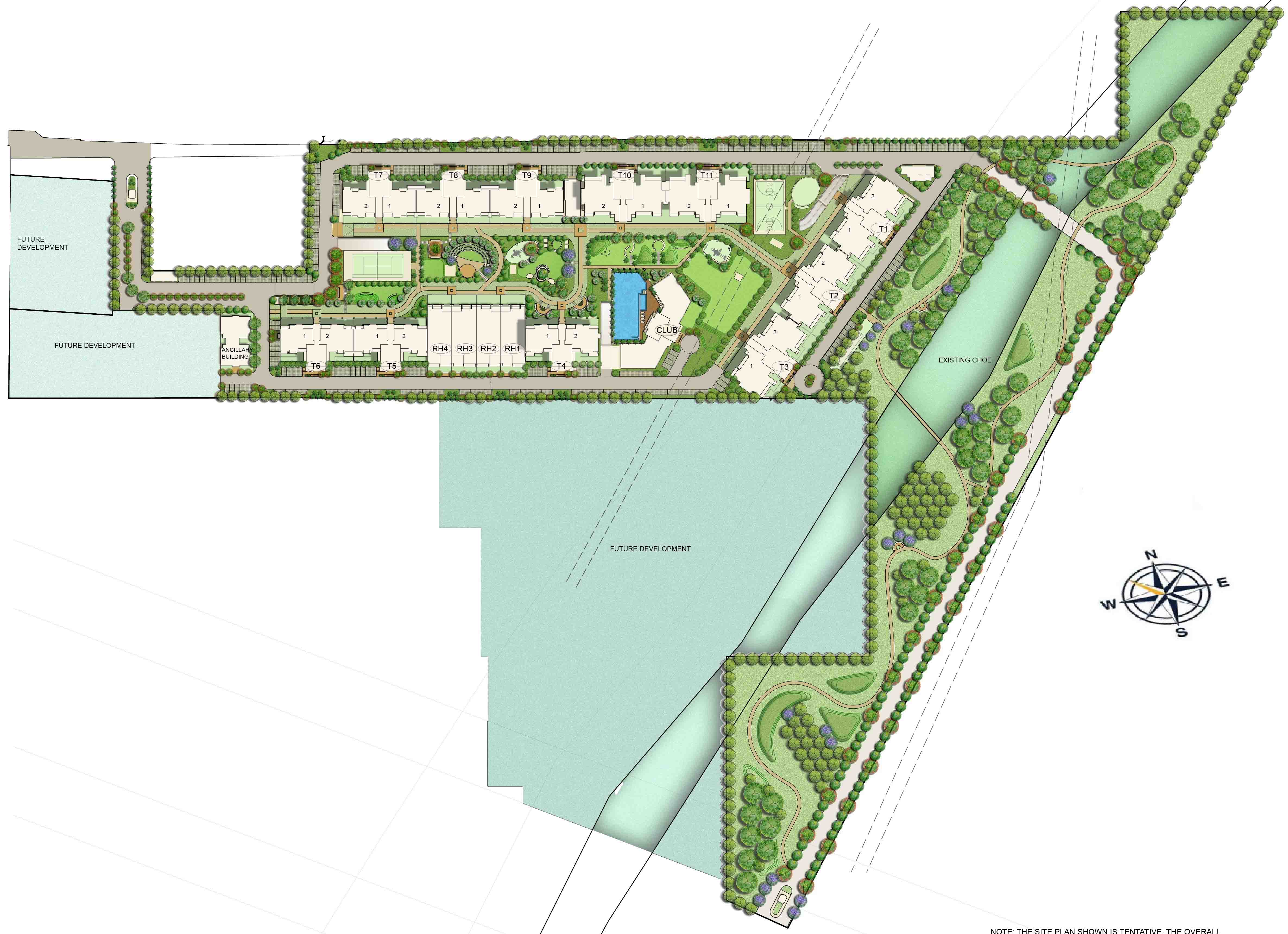
ATS Mohali - Floor Plan
Floor Plan Type - A (4+1) BHK
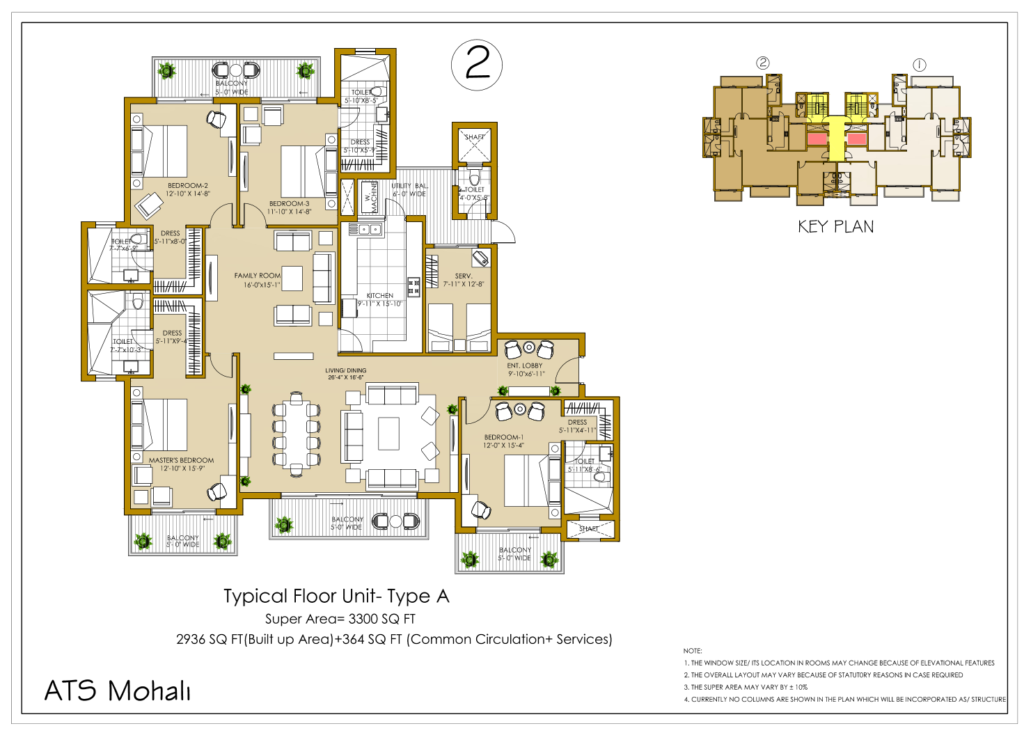
Floor Plan Type - B (3+1) BHK
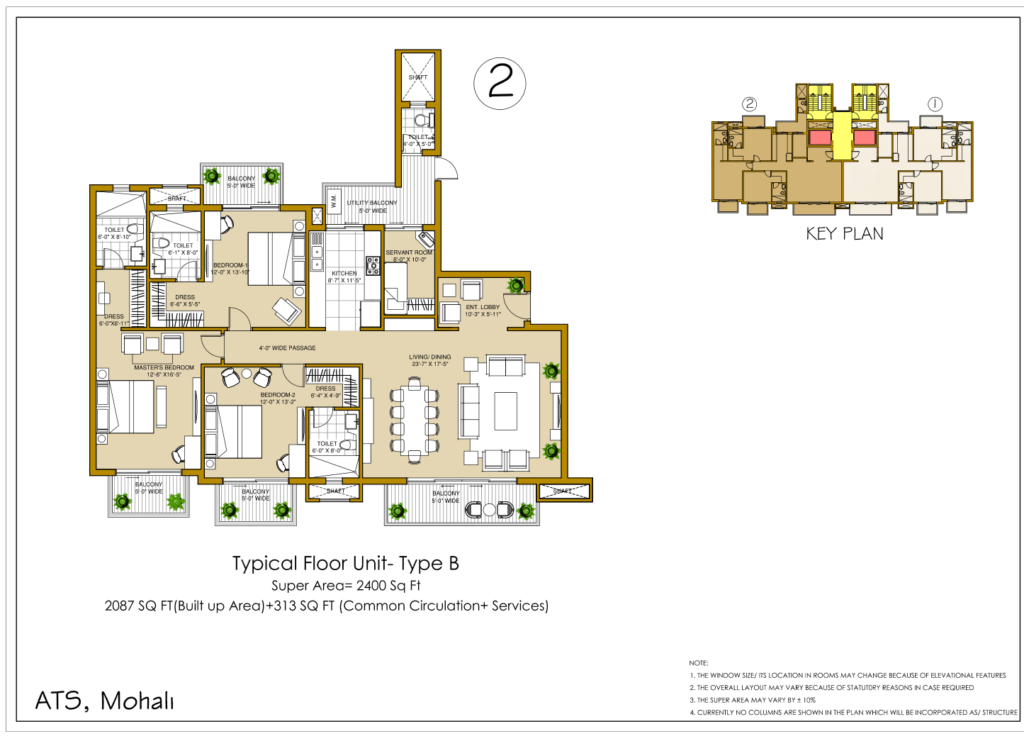
Villa Ground Floor
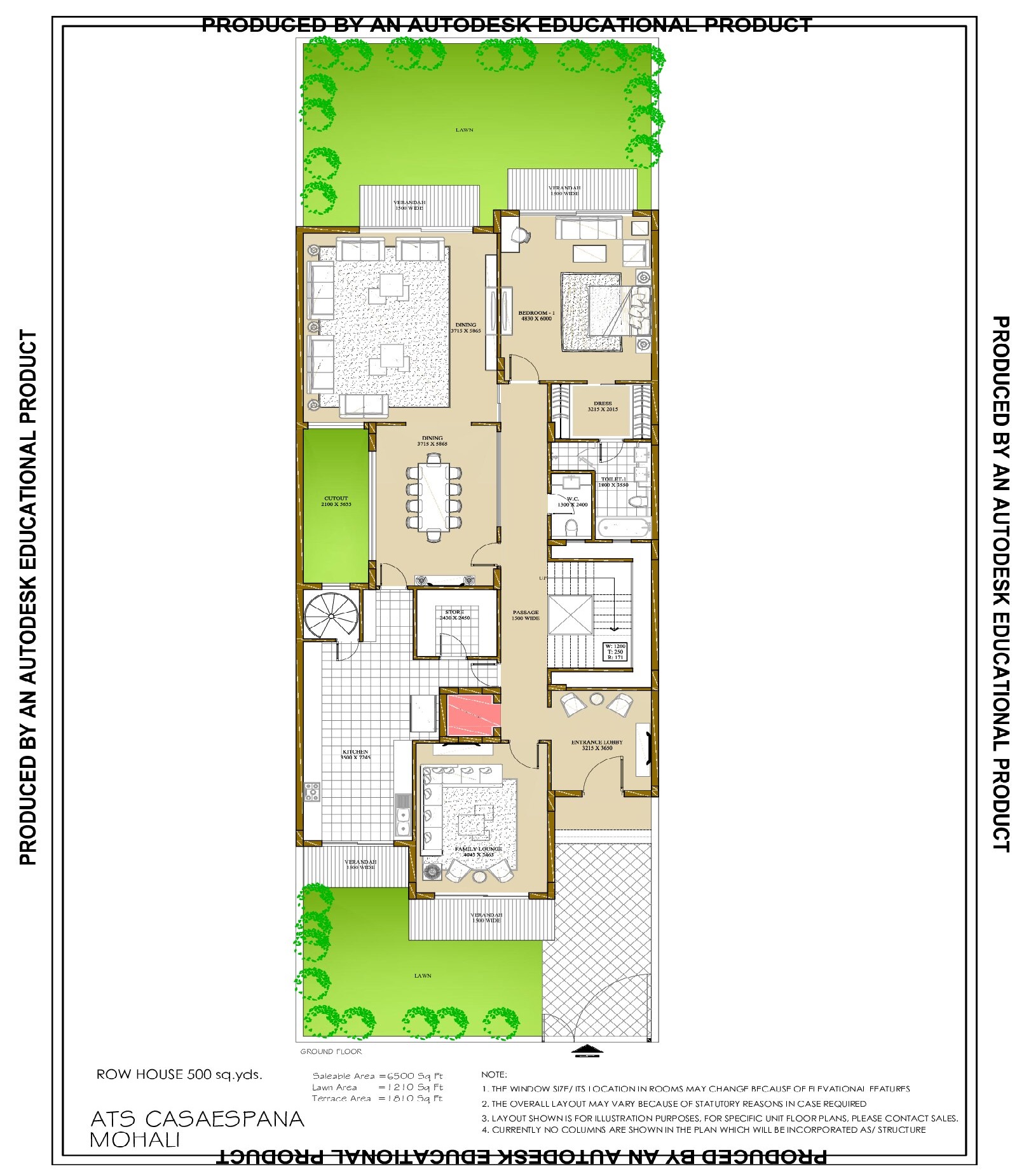
Villa First Floor
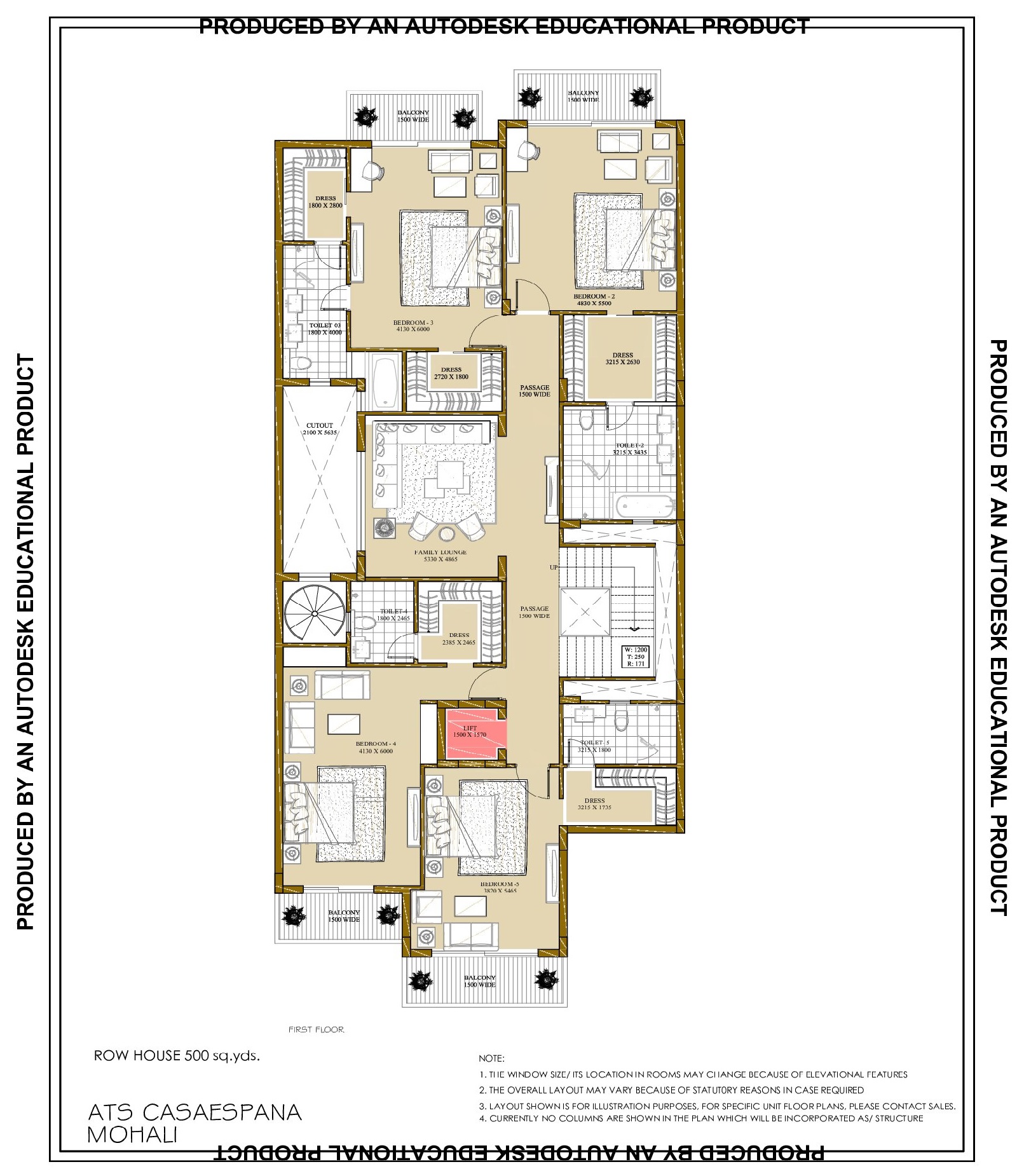
Villa Second Floor
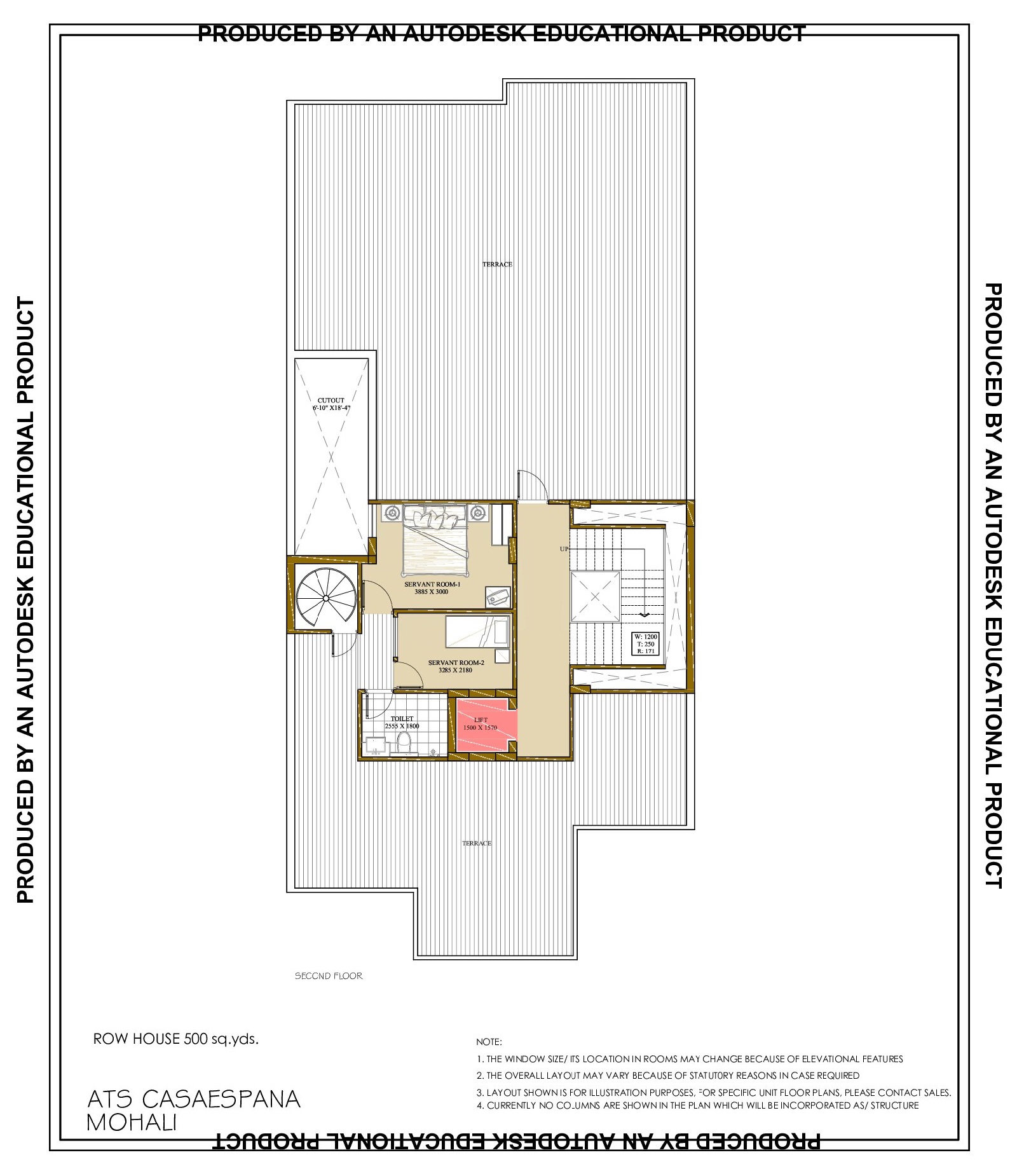
Penthouse Floor Plan
